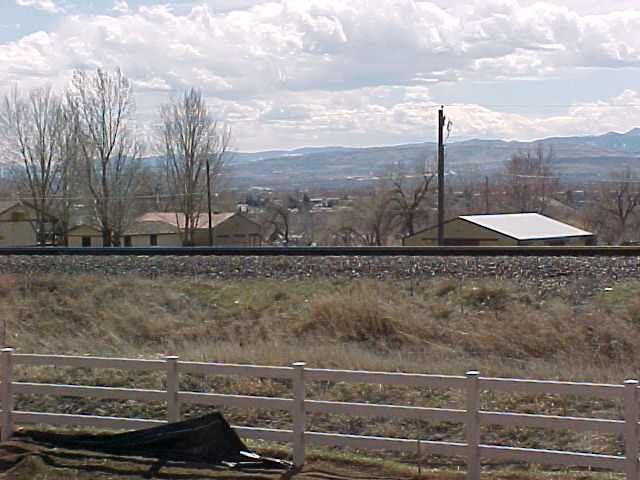

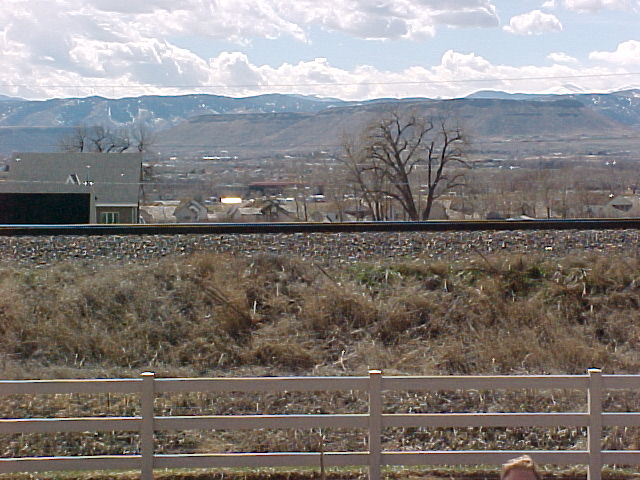
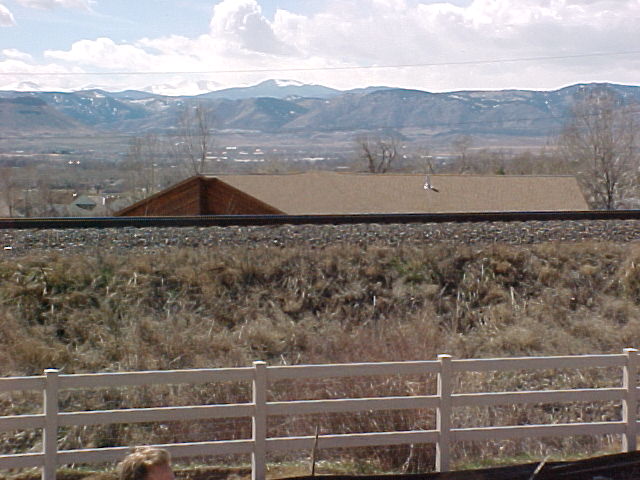
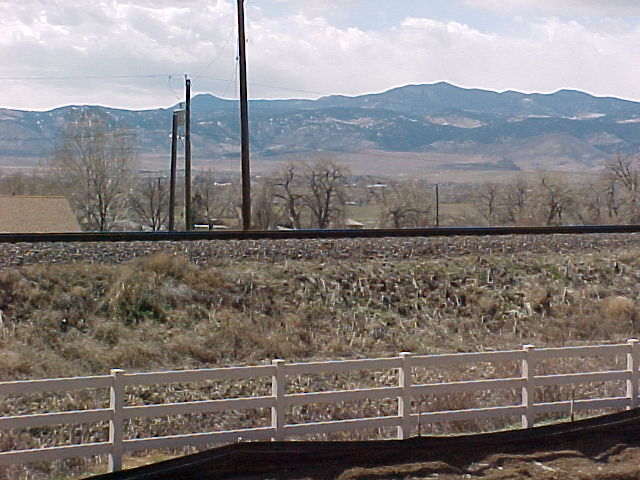
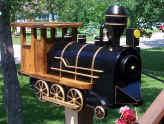 IS COMING SOON.... PHASE
2
IS COMING SOON.... PHASE
2
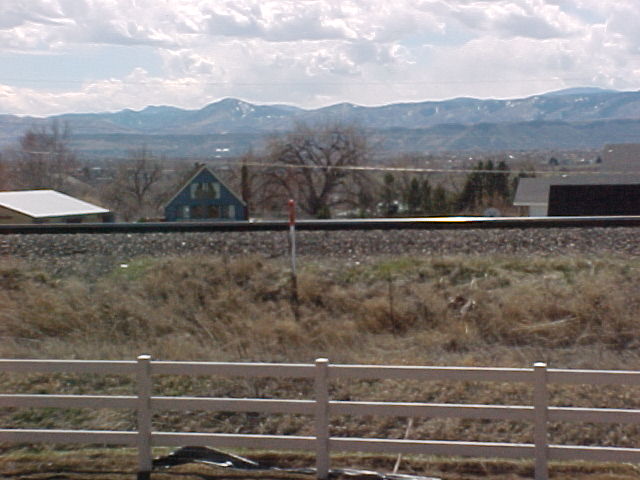
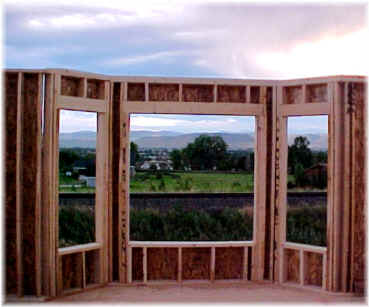
Edd loves the view from his future office!! August 30
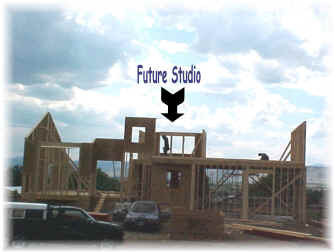
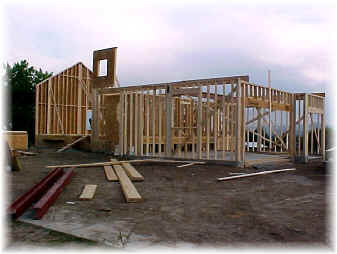
August 31 September 1
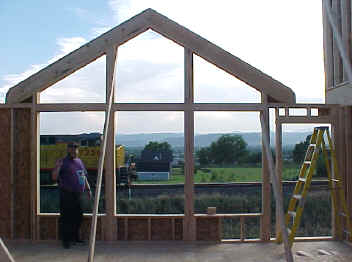
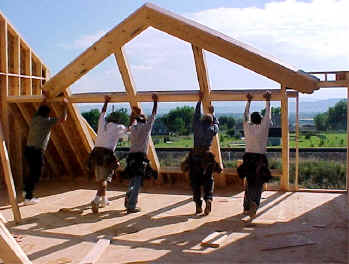
September 4
This is the raising of the last wall in the Great Room.....Edd is Sooooo happy
with the view of the train!
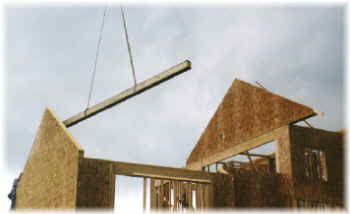
September 5
Two of these beams will support
the ceiling of the kitchen and great room
It was fun to watch the men and
the crane work together!
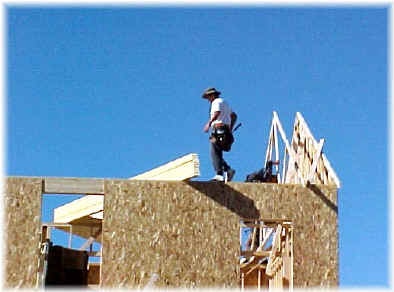
September 6
This fearless guy is installing the
roof trusses over our master bedroom
closet....the northwest corner of the house.
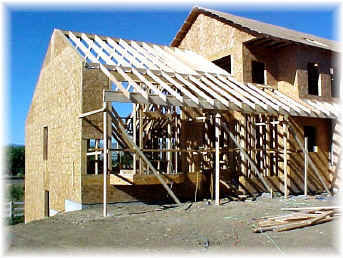
September 11
Now the trusses for the kitchen/great room
on the east end of the house.
This part of the house will have a vaulted ceiling
about 18 feet high at it's peak!
Also, notice the nook for a table in the front of the
kitchen!
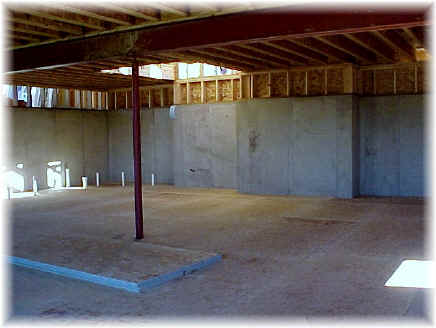
September 11
The floor of the basement has
now been finished.....
no more steel beams visible!
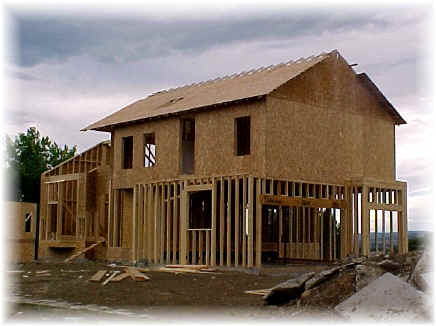
September 11
They're also working on the roof....
Bad weather is on the way and
we want to keep our floors dry!!!
|
|
OOPS--- |
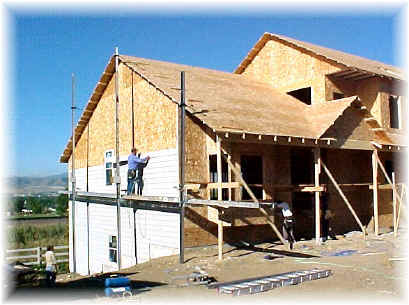
September 13
Here comes the siding!
They've also finished the stairs
to the second floor so Edd and I
can finally see the view from up there....
Spectacular!!!
September 15
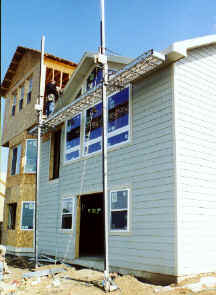 It's starting to look like a real house!
It's starting to look like a real house!
Below are the front peaks, left
shows the back of
the house with it's big windows!
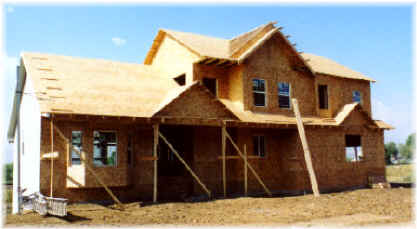
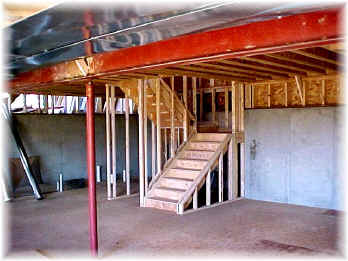
We have STAIRS! Also, you can see
the ducts are being put in for the
central heating.
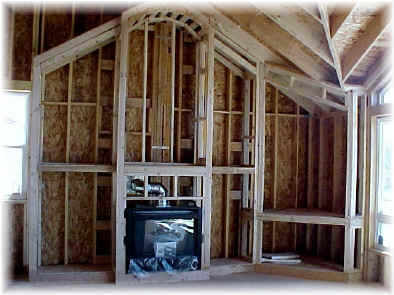
They're also working on the
Entertainment Center
and fireplace in the Great Room!
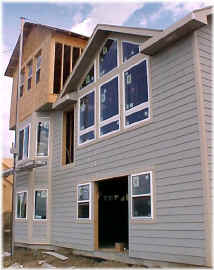
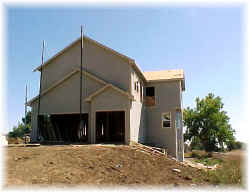 September 22
September 22
The garages on the west
side of the house------------>
and
the completed siding on the
rear of the house....
my studio is all that is left to do
<-----------------back here!
Return to " BEFORE CINDYBEADS" Go to CINDYBEADS